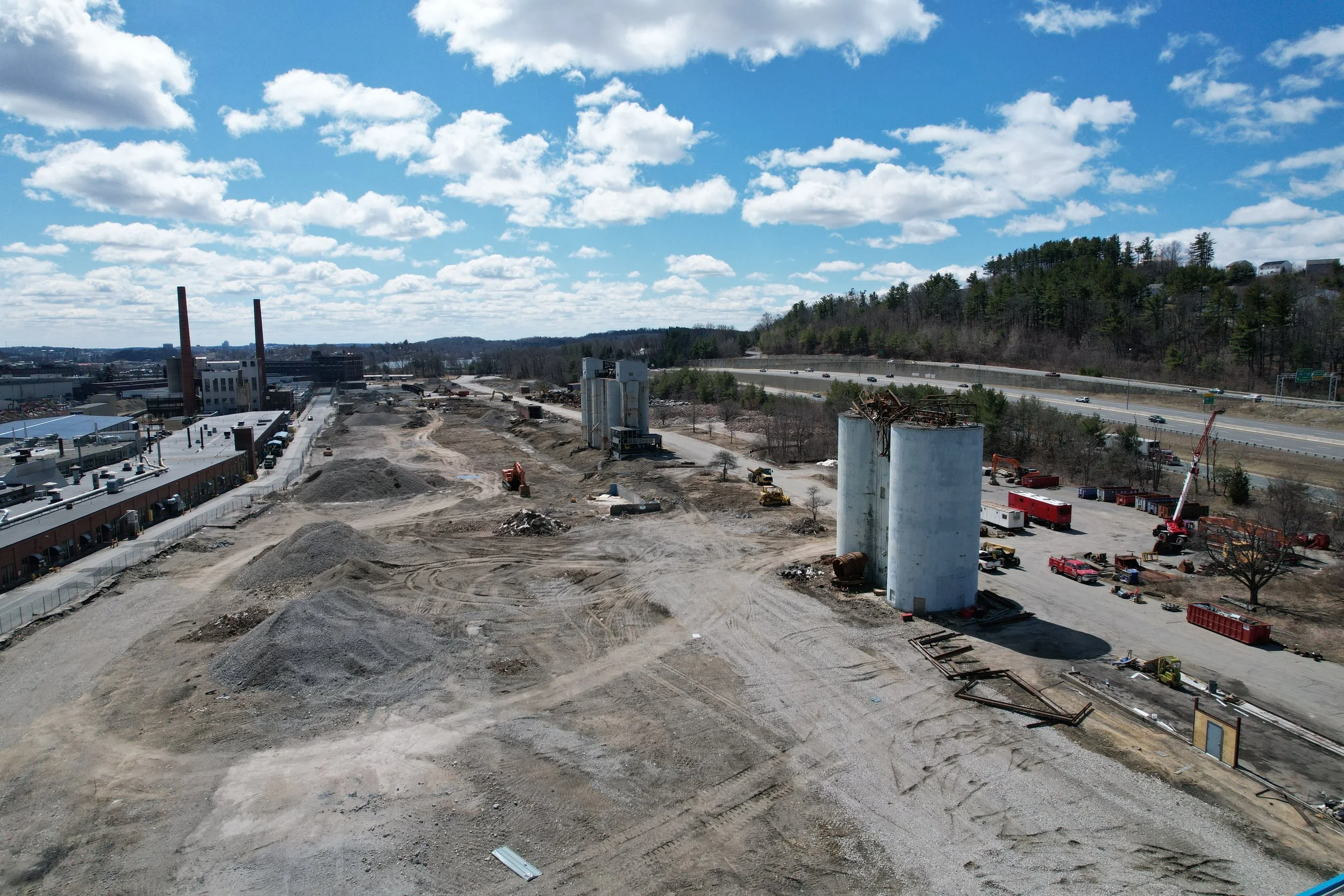
Design Guidelines
Overview
-
The Worcester Business Development Corporation (WBDC) seeks to establish a set of guidelines for GreenTech Park, a development located at the site of the former Saint Gobain Abrasives manufacturing complex in the northern area of Worcester, MA.
Known as GreenTech Park, the ~51-acre site seeks to attract advanced manufacturing development to the area. With the creation of by-right, shovel-ready development parcels, Proponents will benefit from public and private infrastructure upgrades, including new public roadways, to access over 500,000 square feet of development potential for industrial and manufacturing uses.
These guidelines have been created to maintain a certain consistent design for buildings constructed on, and improvements made to, the GreenTech Park campus.
The design and development guidelines described herein have been written to guide the future development within GreenTech Park. The intent of the guidelines is to augment the existing zoning regulations, as set forth by the City of Worcester, and enhance the unique environment and landscape character of the site. Through these guidelines, GreenTech Park seeks to provide continuity for architectural treatment of new buildings throughout the campus.
-
The guidelines provide for review and approval of site and building plans and specifications submitted for development. The WBDC will conduct this review to ensure conformance with goals outlined in the guidelines. As part of this process, the project proponent is required to submit plans to WBDC to confirm alignment with the design guidelines.
-
The design guidelines may be amended, but only by an instrument in writing and approved by the WBDC.
-
Proponents requesting new construction or exterior alterations to buildings, signs, pavement, landscaping or other facilities within the GreenTech Park campus will submit to the WBDC all plans, elevations, etc. necessary for WBDC to evaluate the proposal in accordance with the established design guidelines.
-
The WBDC will meet with the proponent, proponent’s architect, and any other related project consultants to clarify mutual design objectives, the characteristics of the particular parcel, technical issues related to the design review procedures, and initial conceptual designs for the parcel. At this meeting, the proponent shall provide a proposed plan at an appropriate scale (1” = 40‘-0” minimum) including, but not limited to the following information, if applicable:
Property boundaries, including relationship to adjacent lands and access roads.
Topography shown by one-foot contour intervals
Location of any existing utilities or other improvements on the site.
Description of general site drainage characteristics and existing wetland boundary
Location and description of any characteristics and noteworthy features such as stone walls, paths, views, etc.
Description of existing site vegetation characteristics to include location and specification by name, size and group designation of all trees and shrubs, individual or clumped.
Conceptual design for parcel, including development programs, building location and massing, site circulation, and parking layouts. Site studies shall include preliminary grading.
The site plans and sections will be sufficiently accurate to permit analysis of visual screening, drainage, stormwater detention/retention, and landscape architectural design.
