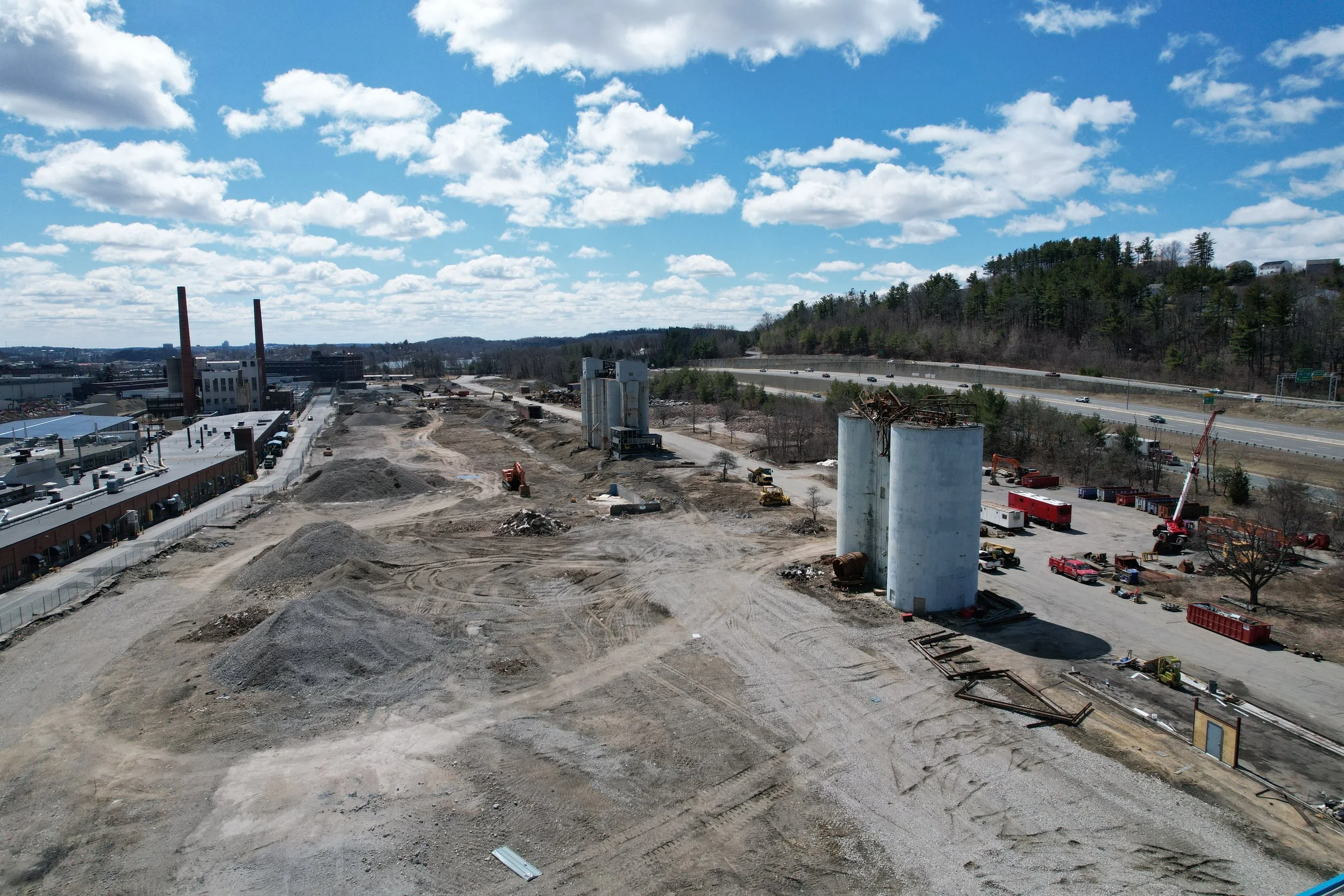
Design Guidelines
Building Design
-
It is intended that the architecture and location of new buildings at GreenTech Park be consistent in design and character.
-
All requirements for building floor area ratio (FAR), location, setback, envelopes and height shall be consistent with the applicable Zoning Ordinance. For reference, the existing Zoning Ordinance for the City of Worcester is MG-1.0
-
Given the overall siting of the proposed development, the intent is that each side of all proposed buildings will be visible from not less than one frontage road or public way. This requires each façade to be treated as a main façade without any dressed-down, non-visible walls.
To promote a higher level of aesthetic building design and consistency throughout the campus, all buildings, structures and facilities on any Lot or any other way hereinafter established shall be subject to a uniform and consistent architectural material palette. Special care shall be taken to those facades facing the primary public roads currently known as C Street and New Bond Street, or any future naming convention for these public ways. Care shall also be taken to the facades that face Interstate I-190. To that end, project proponents shall comply with the following:
Truck bays, loading docks or service yards (i.e. dumpsters) shall not face public streets or Interstate I-190 unless heavily buffered with evergreen tree plantings and/or landscape berm;
The use or installation of outdoor storage sheds is strictly prohibited on campus. Storage activities and/or spaces are limited as accessory uses to the primary function of the main buildings.
The architectural styles and treatments for all buildings, structures and facilities on any Lot facing public roads will complement traditional and conventional architectural styles and appropriately tie into the aesthetic of other buildings, structures and facilities constructed on the other Lots in the campus. WBDC reserves the right to reject any building plans and/or request modifications to building plans that are determined to be inappropriate architectural design.
All vertical roof projections and/or structures (i.e. mechanical equipment, skylights etc.) shall be organized and screened on all sides in a manner and of a quality in conformity with the architectural form and structure of the building on which it sits. “Flat” low-sloping roof planes are required to be used across the campus with pitched roofs being strictly prohibited; and
Construction materials for all buildings, structures and facilities including, without limitation, for any facades, roofing, fenestrations, doors and other architectural details, shall be premium grade which shall enhance the building’s appearance and the overall aesthetic consistency of the entire campus.
The following prohibited construction materials include, but are not limited to:
1. Unfaced, exposed or painted standard concrete masonry unit wall
2. Traditional corrugated or vertical aluminum siding
3. Steel Slab-type (plain/undetailed doors)
4. Exterior Insulation and Finish Systems (EIFS)
5. Residential style shingles or shakes
6. Residential style asphalt roof shingles and pitched roof plane
While not required, preference will be given to designs that incorporate at least one of the following high-quality materials
1. Aluminum Composite Metal Panels (ACM)
2. Unit masonry, such as brick, stone veneer or panels.
3. Porcelain, glass-fiber reinforced concrete or terra cotta rainscreens
4. Certain aluminum siding panels.
5. Aluminum / glass framed storefront or curtainwall systems
Building and site lighting shall have “cut-offs” to reduce or eliminate glare from adjacent roads or lots. Proponents are encouraged to source sustainable, energy efficient light fixtures such as LED. See also Section F under Site Design.
Special care should be taken for the architectural design and material palette to promote sustainable design best-practices through innovative techniques and assembly selections. This includes, but is not limited to:
1. High-performance glazing and shading devices influenced by the solar orientation of the site to optimize daylighting strategies.
2. Using products and materials that have an environmentally positive life-cycle impact, have a highly-recyclable / high-recycled content and/or those that work to reduce the embodied carbon consumed by the building.
3. Utilizing building envelope design strategies to reduce energy consumption, such as advanced thermal envelope assemblies.
4. Minimizing the building’s impact on the surrounding site through mitigation of negative environmental impacts such as heat island effect, excessive rainwater / storm runoff, or excessive artificial light spillage.
5. While design proposals are obliged to meet the requirements of the Specialized Massachusetts State Energy Code, as Worcester in an opt-in community, Proponents are encouraged to exceed standards where possible, utilizing the code requirements as a minimum threshold to be met. Proponents are encouraged to implement designs that work with local, regional, and State goals and regulations to promote net-zero emissions in accordance with these jurisdictional plans.
Proposals should showcase the ability to effectively integrate the existing buildings, if any, that will be preserved on the site.
